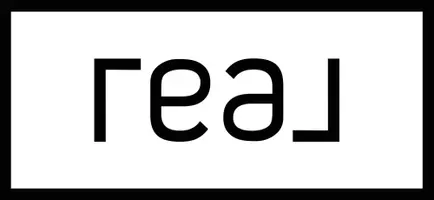106 W Lilly Lane Arlington, TX 76010
5 Beds
3 Baths
2,847 SqFt
OPEN HOUSE
Sat May 03, 2:00pm - 4:00pm
UPDATED:
Key Details
Property Type Single Family Home
Sub Type Single Family Residence
Listing Status Active
Purchase Type For Sale
Square Footage 2,847 sqft
Price per Sqft $149
Subdivision Mill Creek Estates Add
MLS Listing ID 20914462
Bedrooms 5
Full Baths 2
Half Baths 1
HOA Y/N None
Year Built 1967
Annual Tax Amount $5,078
Lot Size 10,367 Sqft
Acres 0.238
Property Sub-Type Single Family Residence
Property Description
Outside, enjoy a private backyard ideal for relaxing or entertaining, with room for gardening, play, or even a future pool. Located in an established neighborhood, this home offers easy access to all of your everyday needs. Don't miss the chance to own this gem with all the space and upgrades you've been looking for!
Location
State TX
County Tarrant
Direction From Park Row Dr., head south on Center St. and take a right on Lilly Ln. Home will be on the left.
Rooms
Dining Room 1
Interior
Interior Features Built-in Features, Decorative Lighting, Granite Counters, High Speed Internet Available, Kitchen Island, Open Floorplan, Pantry, Sound System Wiring
Heating Central, Natural Gas
Cooling Central Air, Electric
Flooring Carpet, Ceramic Tile
Fireplaces Number 1
Fireplaces Type Gas, Gas Starter
Appliance Dishwasher, Disposal, Electric Oven, Gas Cooktop, Gas Water Heater, Microwave, Double Oven, Plumbed For Gas in Kitchen
Heat Source Central, Natural Gas
Laundry Electric Dryer Hookup, Utility Room, Full Size W/D Area, Washer Hookup
Exterior
Exterior Feature Awning(s)
Garage Spaces 2.0
Fence Wood
Utilities Available City Sewer, City Water
Roof Type Composition
Total Parking Spaces 2
Garage Yes
Building
Lot Description Interior Lot, Landscaped, Lrg. Backyard Grass
Story One
Foundation Slab
Level or Stories One
Schools
Elementary Schools Blanton
High Schools Arlington
School District Arlington Isd
Others
Ownership Aaron & Nicole Hoelzl
Acceptable Financing Cash, Conventional, FHA, VA Loan
Listing Terms Cash, Conventional, FHA, VA Loan
Virtual Tour https://www.propertypanorama.com/instaview/ntreis/20914462






