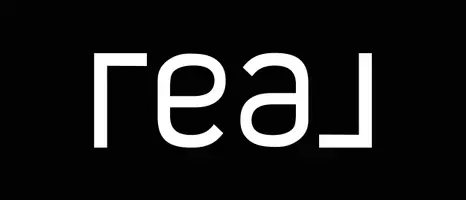
Open House
Sun Sep 28, 1:00pm - 3:00pm
UPDATED:
Key Details
Property Type Single Family Home
Sub Type Single Family Residence
Listing Status Active
Purchase Type For Sale
Square Footage 2,713 sqft
Subdivision Western Hills
MLS Listing ID 21060968
Style Studio,Traditional,Other
Bedrooms 3
Full Baths 3
Half Baths 2
HOA Y/N None
Year Built 1944
Annual Tax Amount $6,452
Lot Size 6,316 Sqft
Acres 0.145
Property Sub-Type Single Family Residence
Property Description
Location
State TX
County Dallas
Direction use GPS
Rooms
Dining Room 2
Interior
Interior Features Cedar Closet(s), Eat-in Kitchen, Natural Woodwork, Open Floorplan, Paneling
Heating Central, Natural Gas
Cooling Central Air, Electric
Flooring Carpet, Ceramic Tile
Appliance Built-in Gas Range, Built-in Refrigerator
Heat Source Central, Natural Gas
Laundry Gas Dryer Hookup, Utility Room, Full Size W/D Area, Dryer Hookup, Washer Hookup
Exterior
Garage Spaces 2.0
Utilities Available Alley, City Sewer, City Water, Concrete, Curbs, Sidewalk
Roof Type Composition
Total Parking Spaces 2
Garage Yes
Building
Story Multi/Split
Level or Stories Multi/Split
Structure Type Concrete,Siding,Wood
Schools
Elementary Schools Bethune
Middle Schools Stockard
High Schools Molina
School District Dallas Isd
Others
Ownership of record
Acceptable Financing Cash, Conventional
Listing Terms Cash, Conventional
Virtual Tour https://www.propertypanorama.com/instaview/ntreis/21060968

GET MORE INFORMATION

Agent | License ID: 822250



