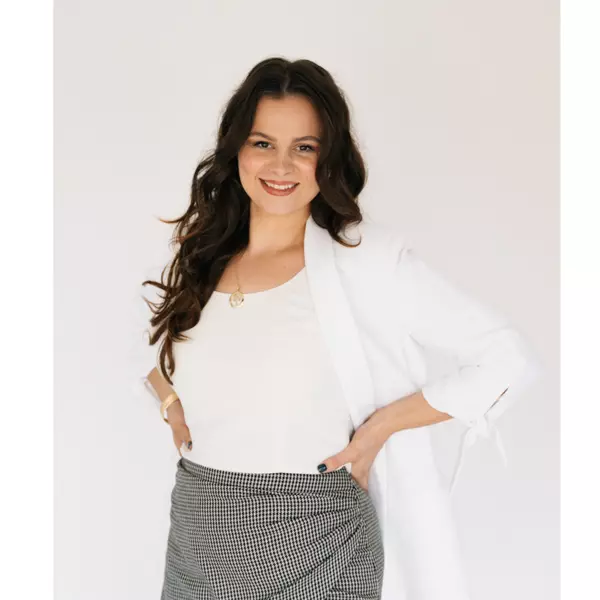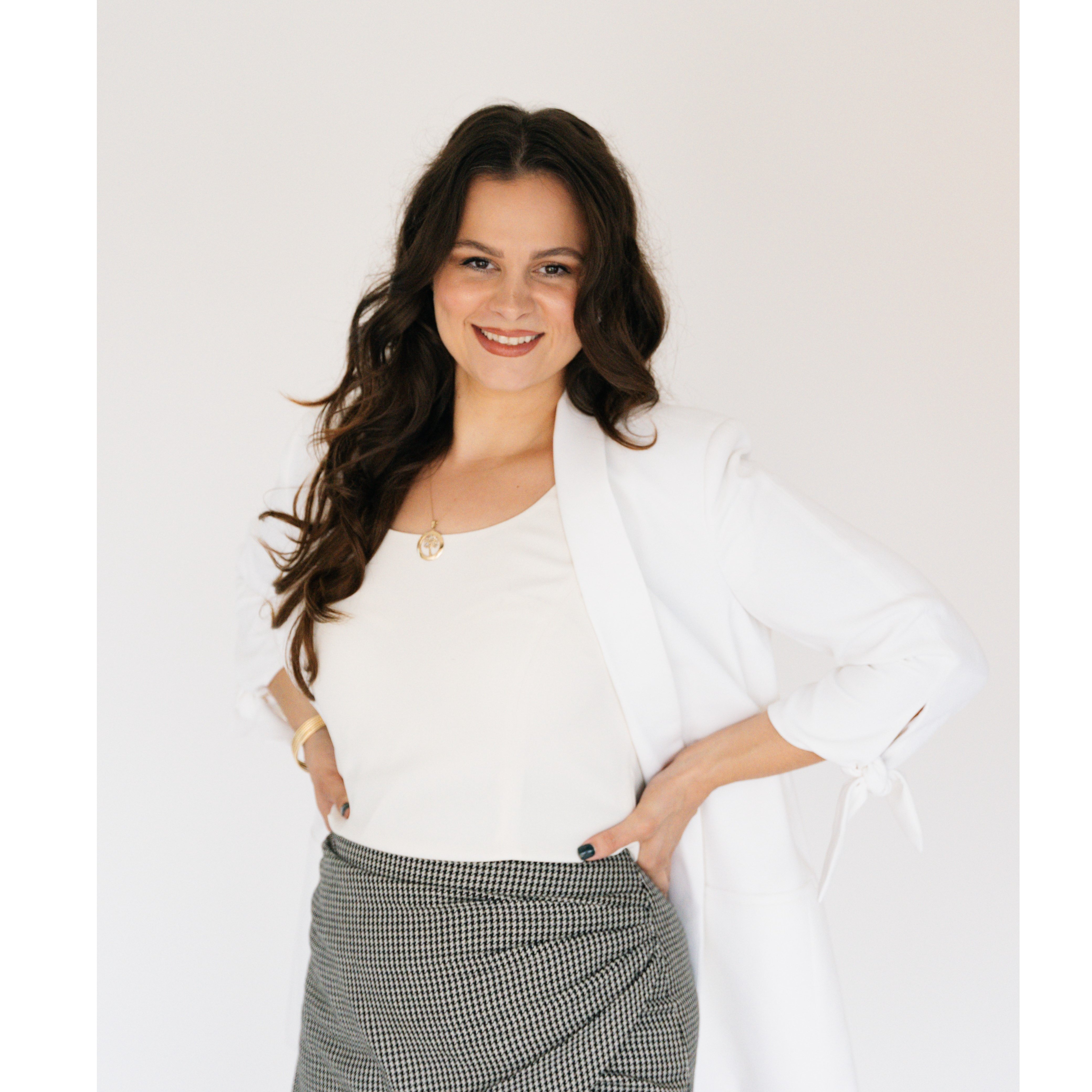
UPDATED:
Key Details
Property Type Single Family Home
Sub Type Single Family Residence
Listing Status Active
Purchase Type For Sale
Square Footage 3,910 sqft
Subdivision Town Crk Add Sec 01
MLS Listing ID 21063030
Style Traditional
Bedrooms 4
Full Baths 3
Half Baths 1
HOA Y/N None
Year Built 1973
Annual Tax Amount $19,195
Lot Size 10,149 Sqft
Acres 0.233
Property Sub-Type Single Family Residence
Property Description
Flexible living spaces abound with multiple additional rooms, ideal for a home gym, office, library, sitting area, or playroom with custom built-ins. The luxurious Grand Suite boasts a spacious sitting area, room for king-sized furnishings, a spa-like bath with dual vanities, a double shower, a custom closet, and private access to a secluded side deck for tranquil outdoor moments.
Upstairs, the home continues to impress with a game room and wet bar, plus a media room with private balcony access overlooking the pool and pergola. A versatile guest retreat offers an ensuite bath and private living area, or it can serve as an additional entertainment space with wet bar and balcony access directly to the pool.
Outdoors, the backyard is a serene haven, perfect for entertaining or unwinding, complete with a pergola and pool designed for both relaxation and play. Every detail, from abundant storage to sophisticated finishes, has been carefully curated, making this home a true gem in one of Dallas's most desirable locations. Town Creek living combines elegance, functionality, and privacy in a home built for both luxury and lifestyle.
Location
State TX
County Dallas
Direction GPS: 9178 Glen Springs Drive, Dallas, Texas 75243 S.O.P
Rooms
Dining Room 2
Interior
Interior Features Built-in Features, Decorative Lighting, Eat-in Kitchen, Granite Counters, High Speed Internet Available, Open Floorplan, Wet Bar
Heating Central, Natural Gas
Cooling Ceiling Fan(s), Central Air, Electric
Flooring Carpet, Ceramic Tile, Engineered Wood
Fireplaces Number 1
Fireplaces Type Wood Burning
Appliance Commercial Grade Vent, Dishwasher, Disposal, Gas Cooktop, Microwave, Double Oven, Refrigerator
Heat Source Central, Natural Gas
Laundry Utility Room, Full Size W/D Area
Exterior
Exterior Feature Balcony, Covered Patio/Porch, Rain Gutters, Lighting, Private Yard
Garage Spaces 2.0
Fence Wood
Pool Gunite, In Ground, Pool/Spa Combo
Utilities Available City Sewer, City Water
Roof Type Asphalt
Total Parking Spaces 2
Garage Yes
Private Pool 1
Building
Lot Description Corner Lot, Sprinkler System, Subdivision
Story Two
Foundation Pillar/Post/Pier, Slab
Level or Stories Two
Structure Type Brick
Schools
Elementary Schools Skyview
Middle Schools Lake Highlands
High Schools Lake Highlands
School District Richardson Isd
Others
Restrictions Deed
Ownership Cartus
Acceptable Financing Cash, Conventional, VA Loan
Listing Terms Cash, Conventional, VA Loan
Special Listing Condition Aerial Photo
Virtual Tour https://www.propertypanorama.com/instaview/ntreis/21063030

GET MORE INFORMATION

Agent | License ID: 822250



